Neal Residence
A collaboration with Whitehall Building & Co to help visualize the interior design of a two story seaside summer home.
Project Status
In Progress
Client
S. Neal
Year
FA 2018
Theater Room
A warm and comfortable viewing experience for up to six guests. The stepped flooring allows for a spacious seating layout underneath a signature galaxy lighting feature. The mahogany cladded walls and the green marble countertop create an elevated color pallet for this luxury space.



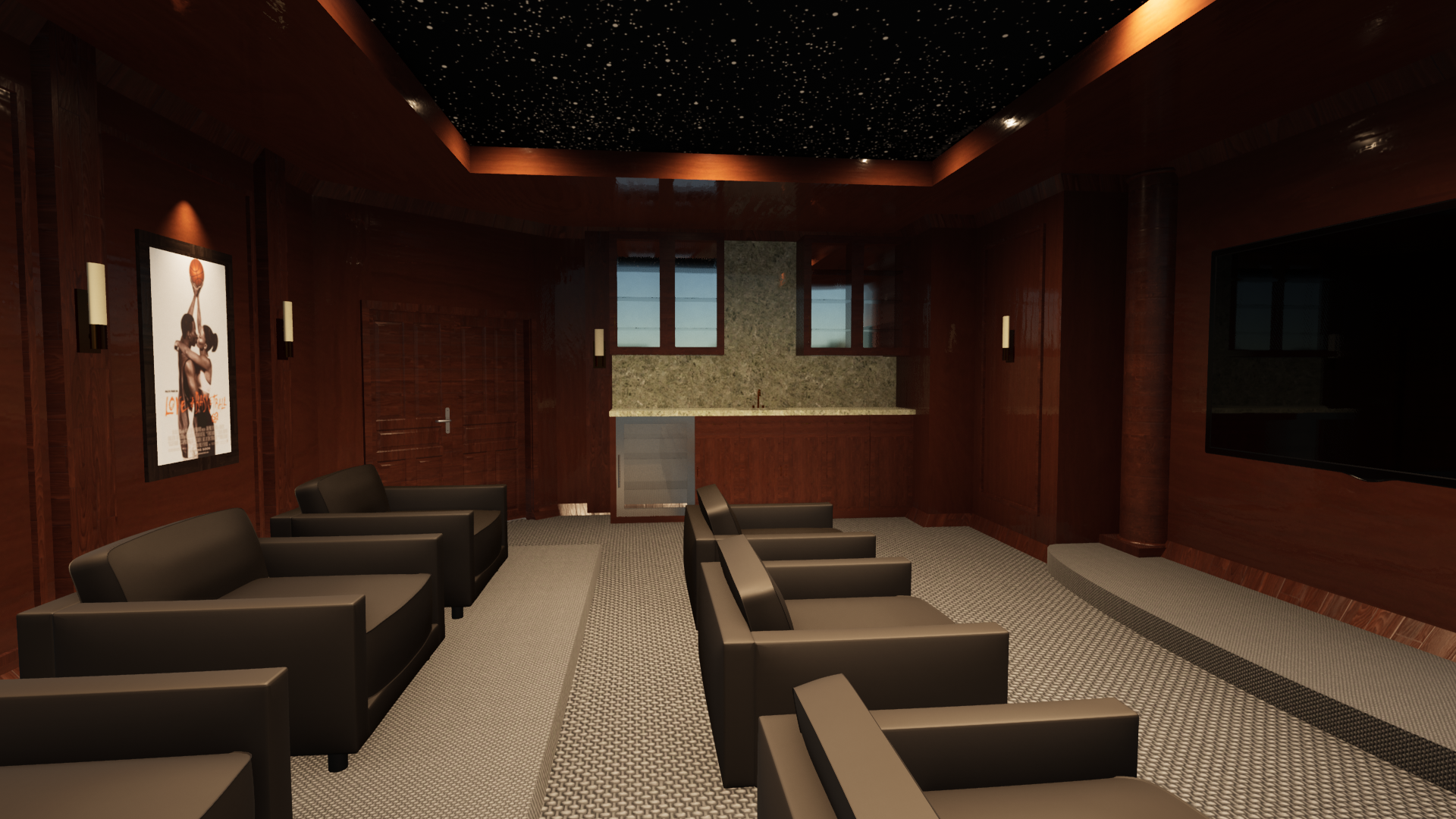

Spa
Earth tones that embrace the serenity of nature. This luxury home spa provides a changing room for the outdoor pool. lounge area, suana and steam room.

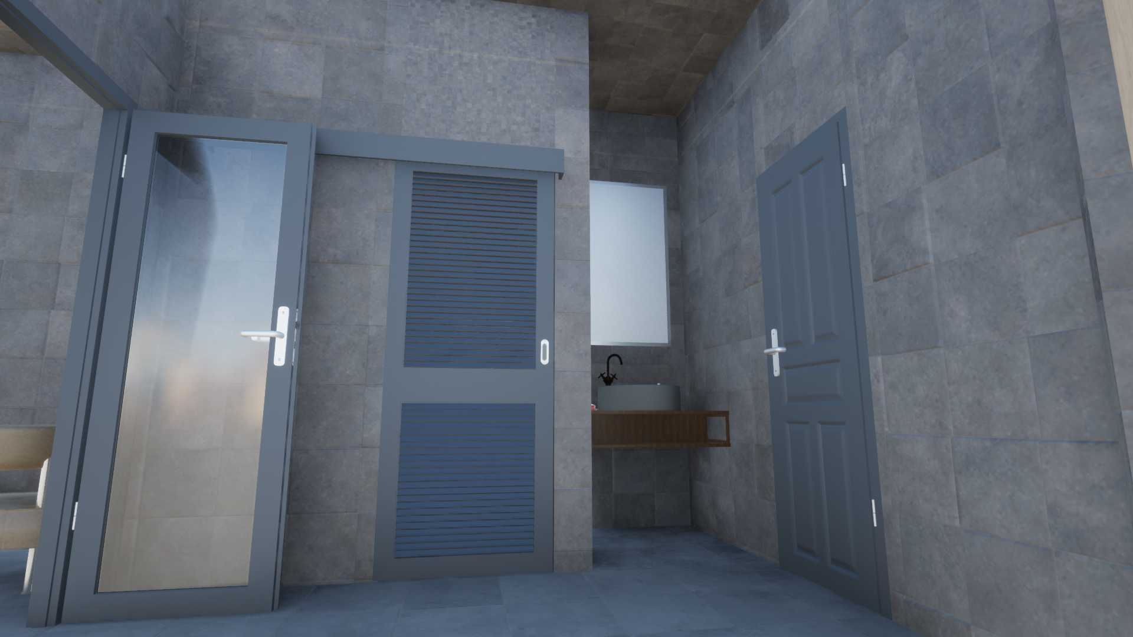


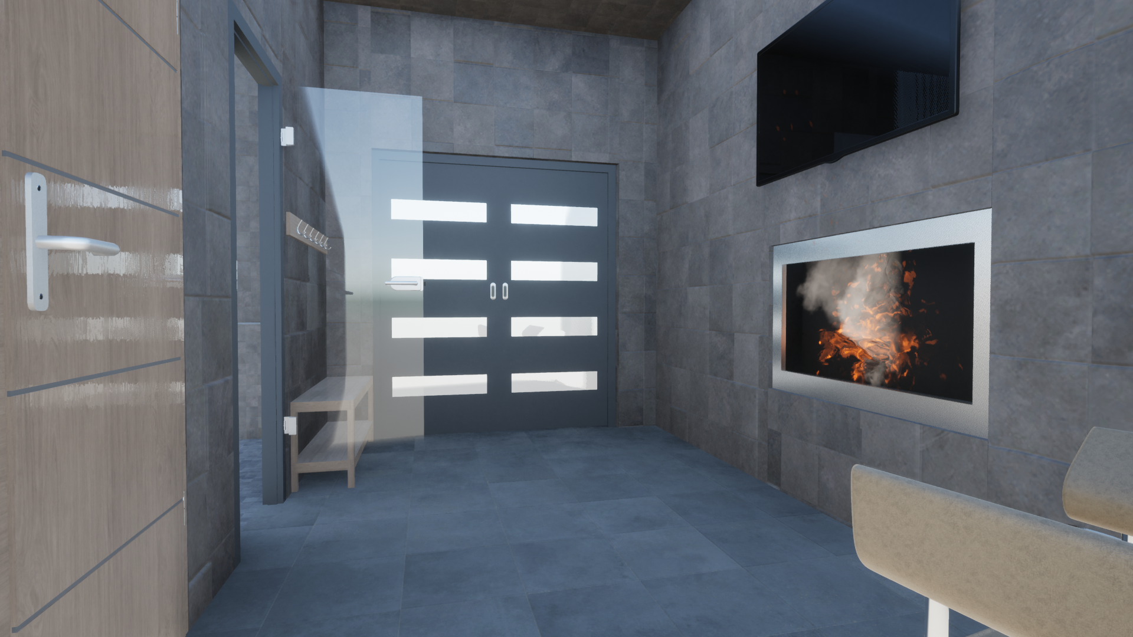
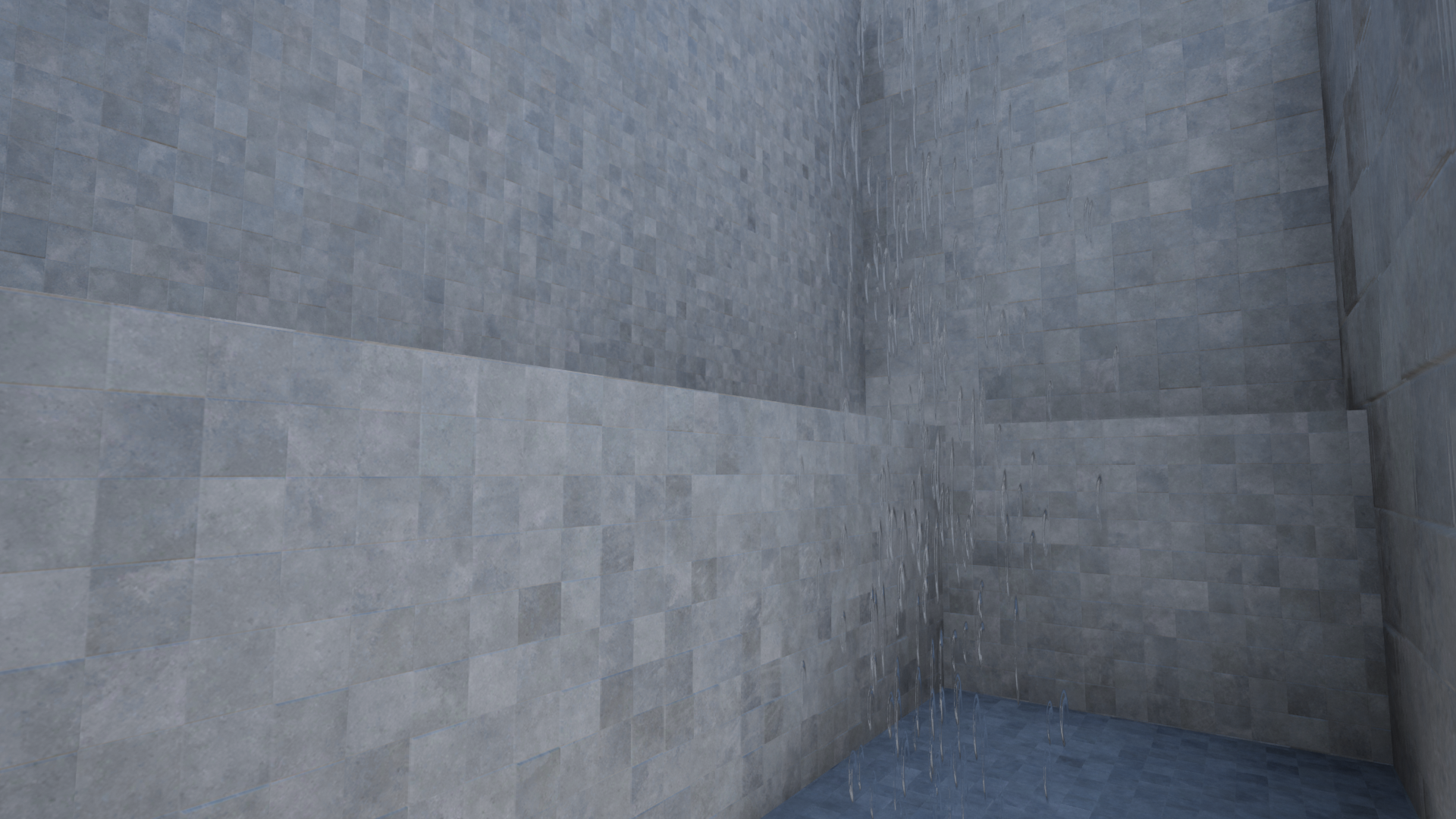
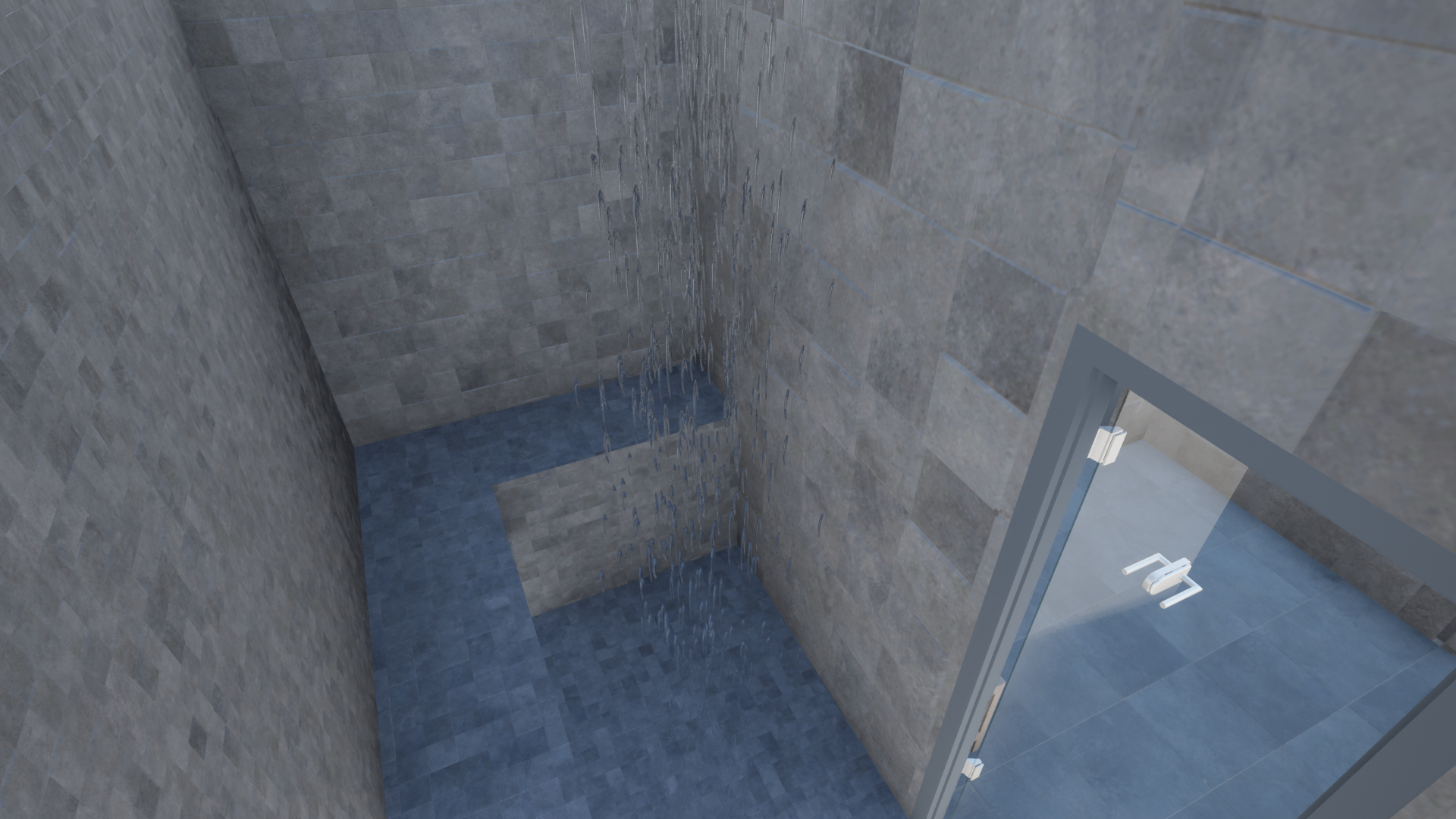
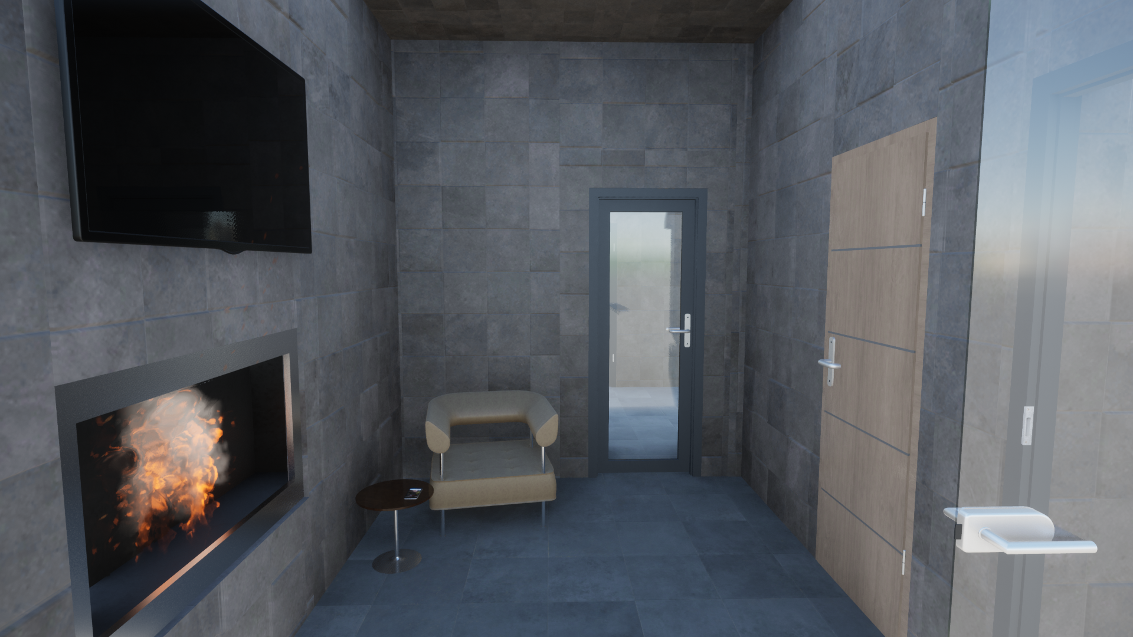
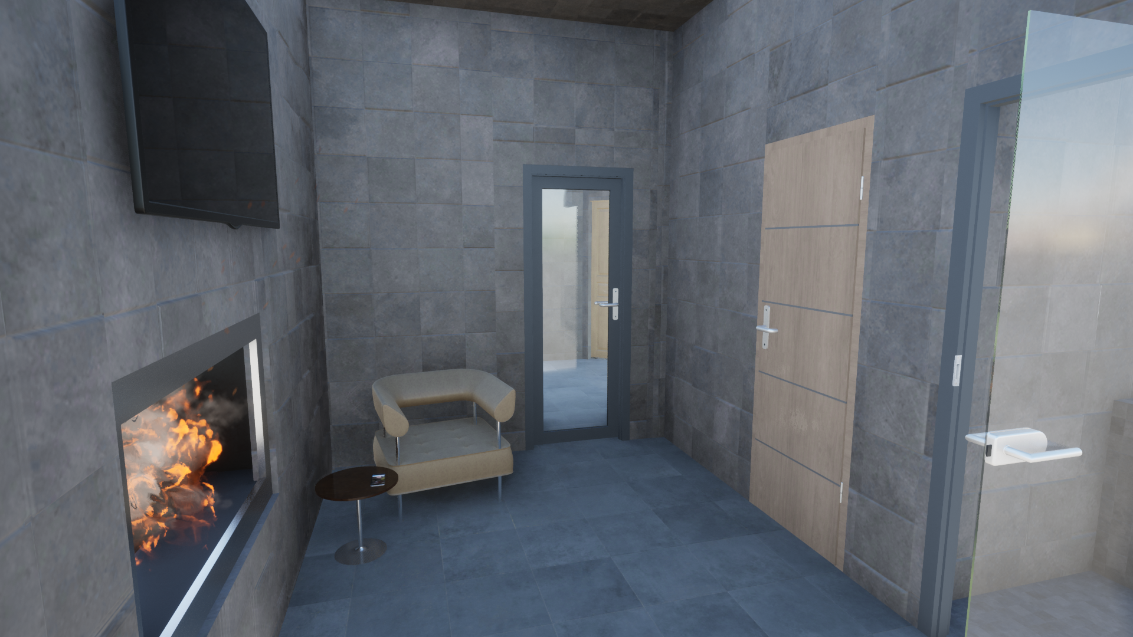
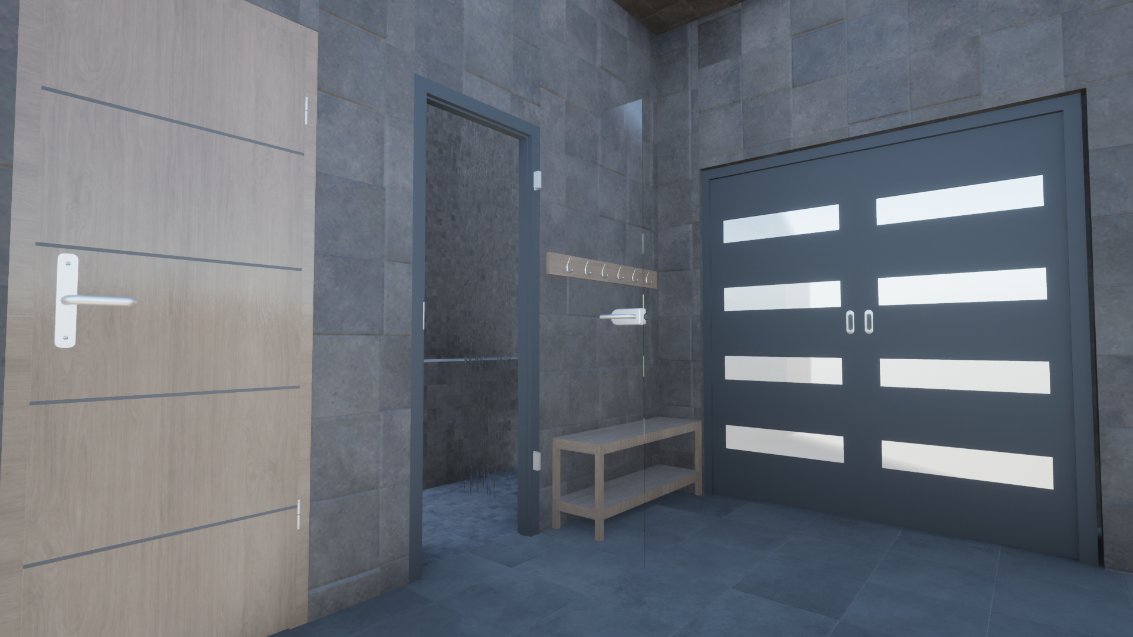
Gym
A workout space designed for the entire family. State of the art workout equipment, padded floors, and a climbing wall for children.




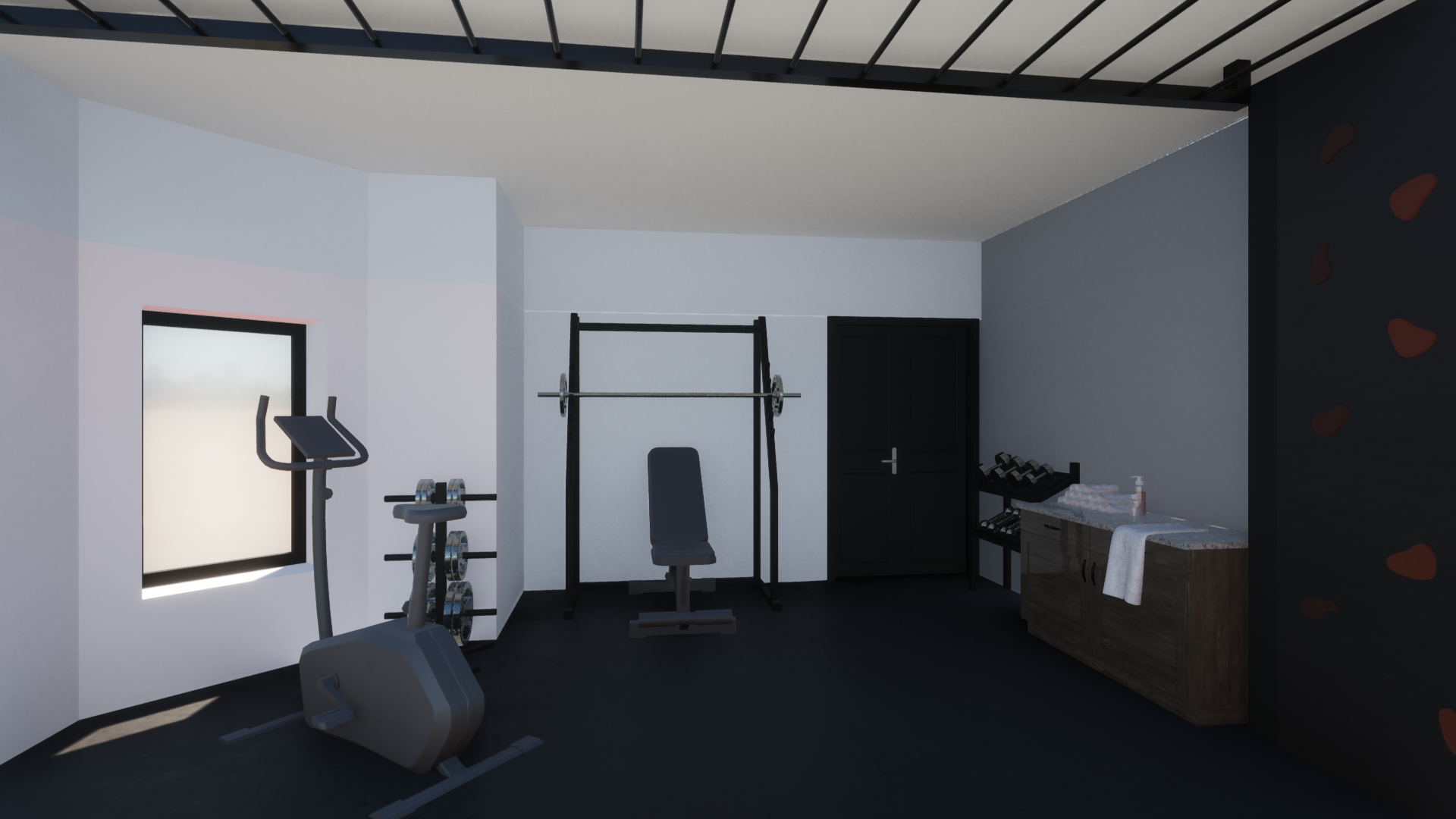

Home Office
Productivity and comfort are the focuses of this space. A layout the promotes focused work and effective meetings.

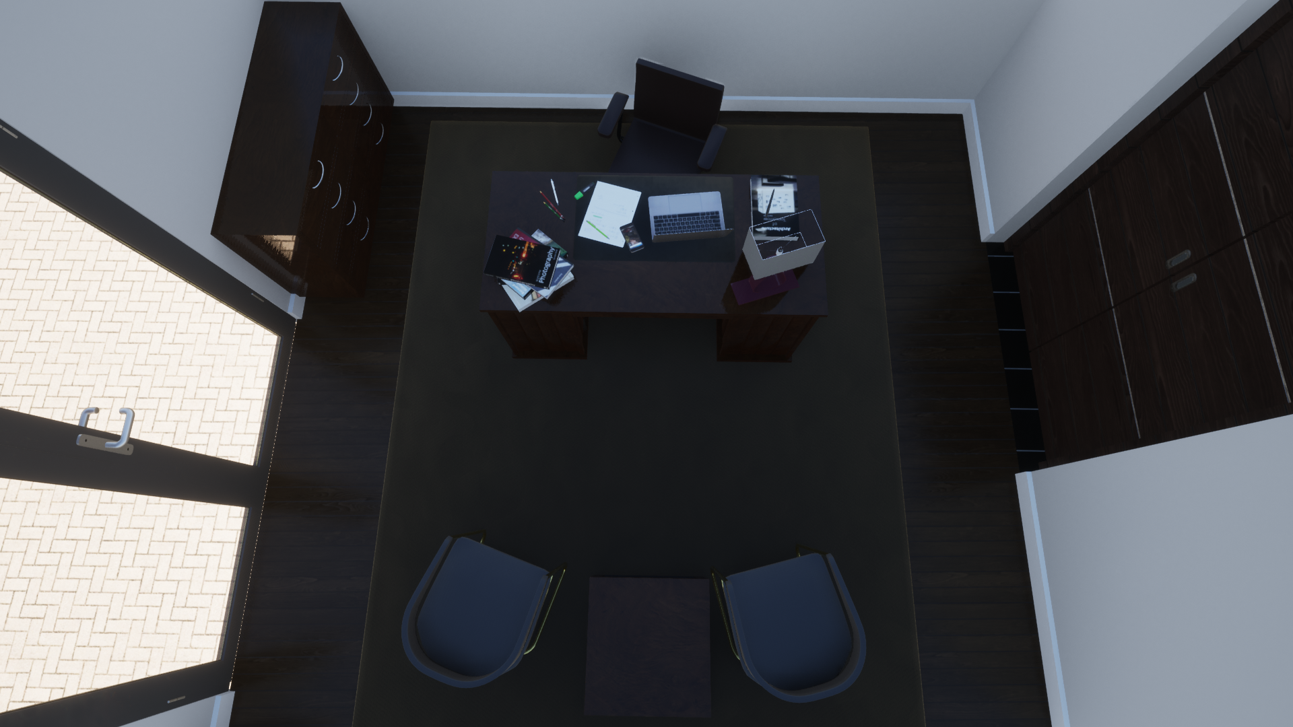
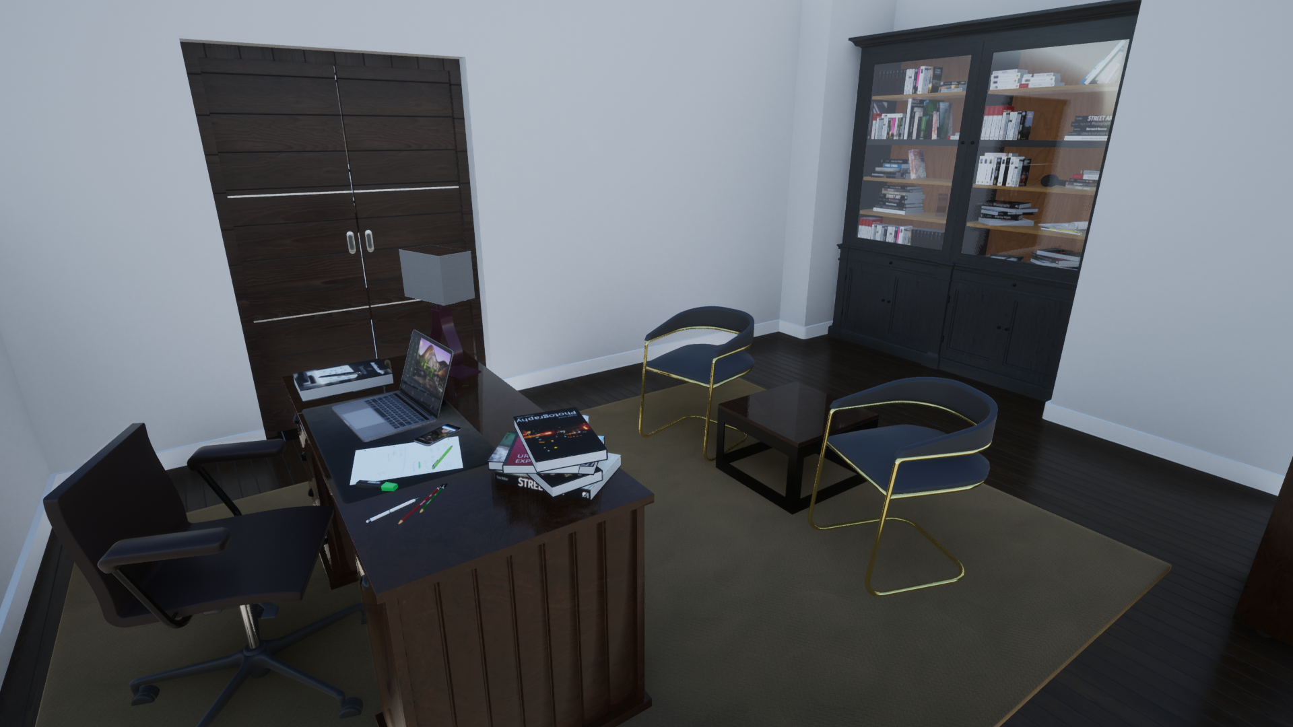
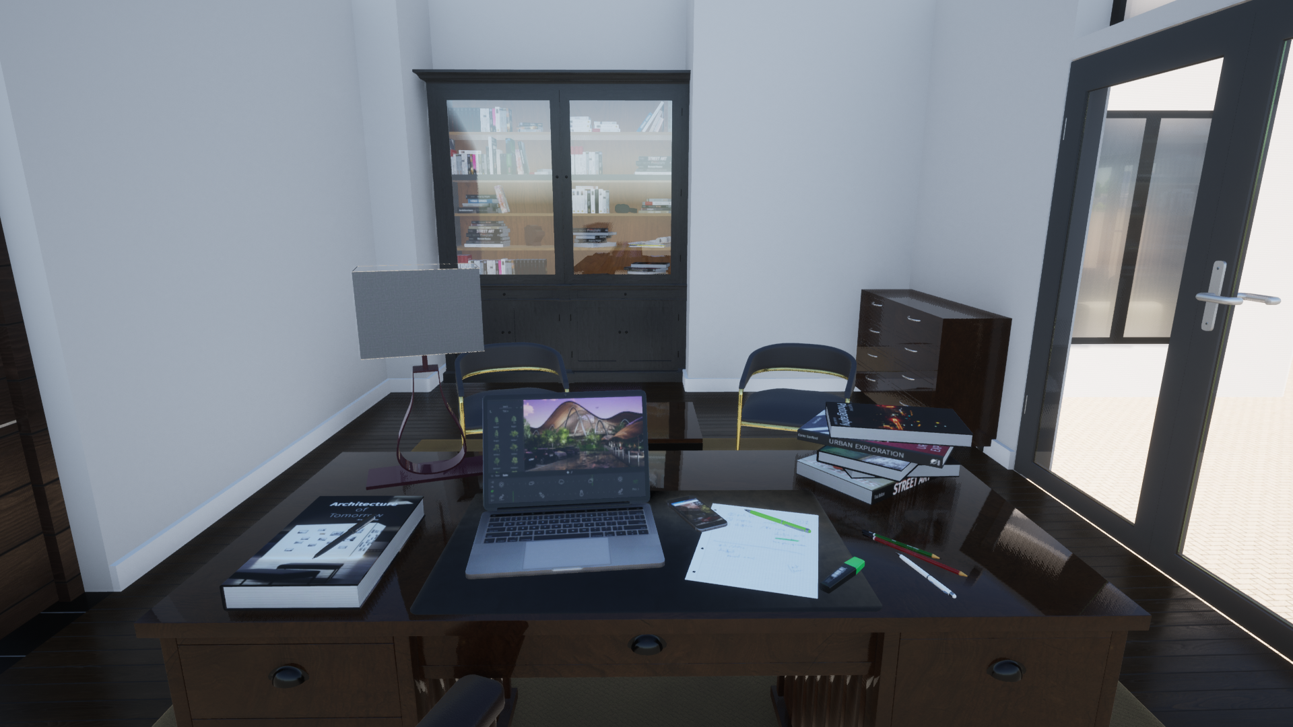
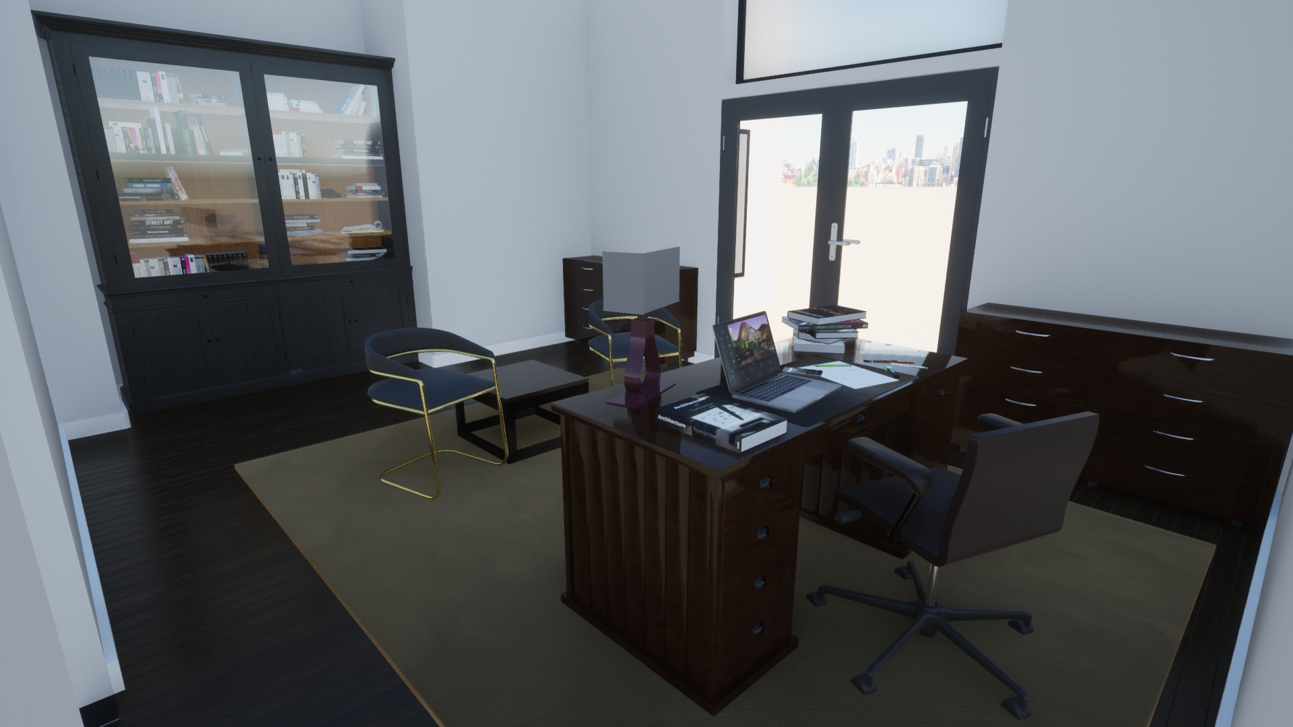
Master Suite
Maximizing floor space to create a luxury suite. Light materials with soft accents to foster a clean and tranquil environment.
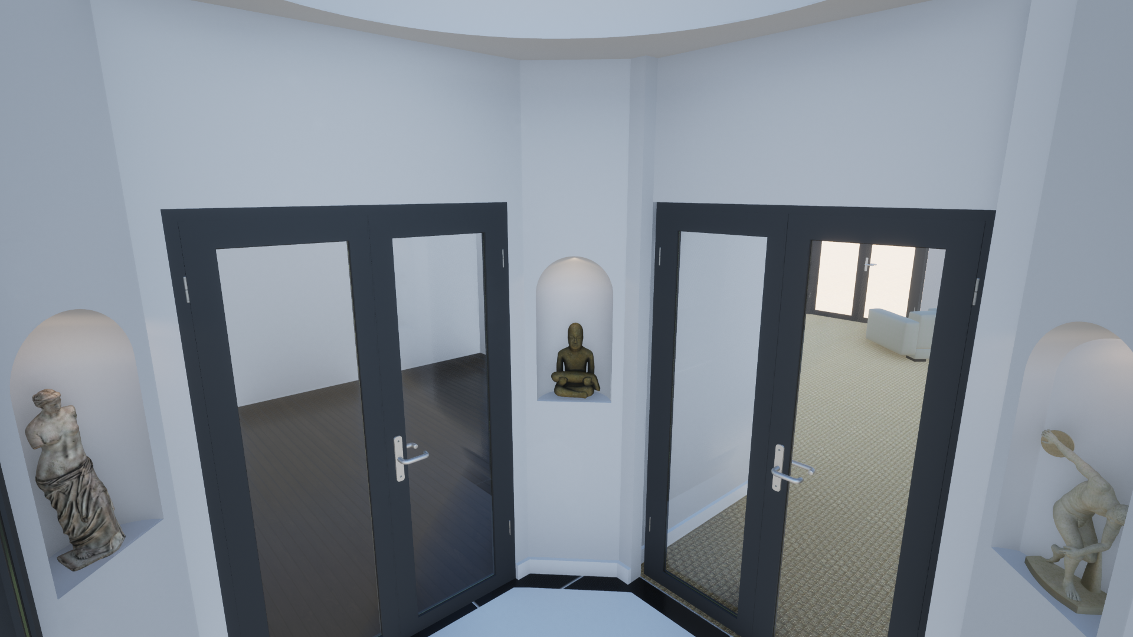

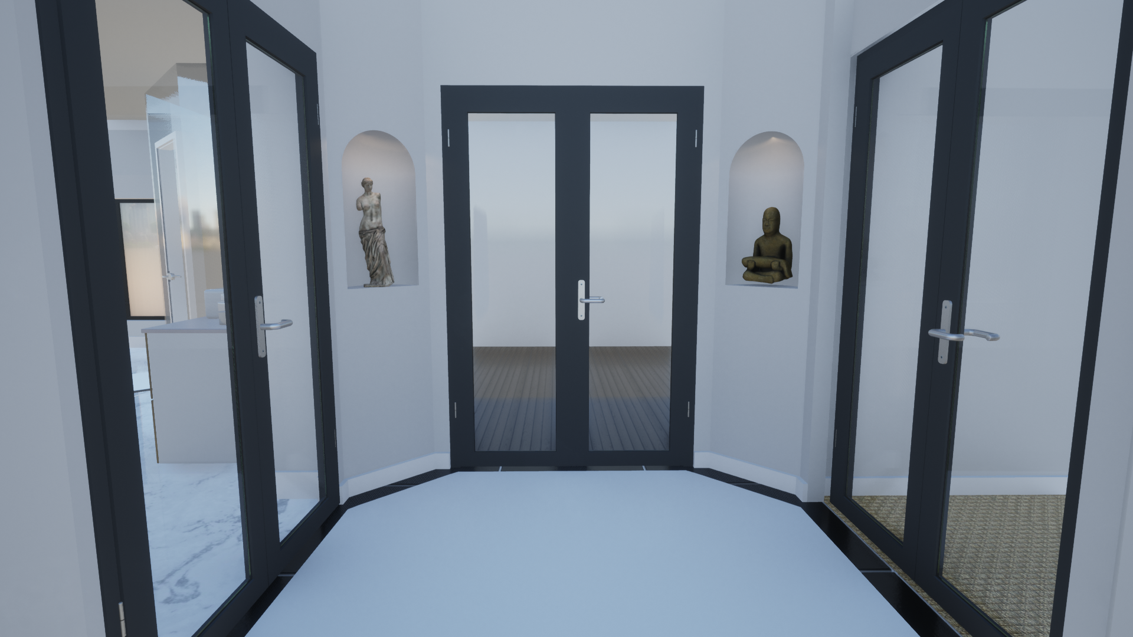
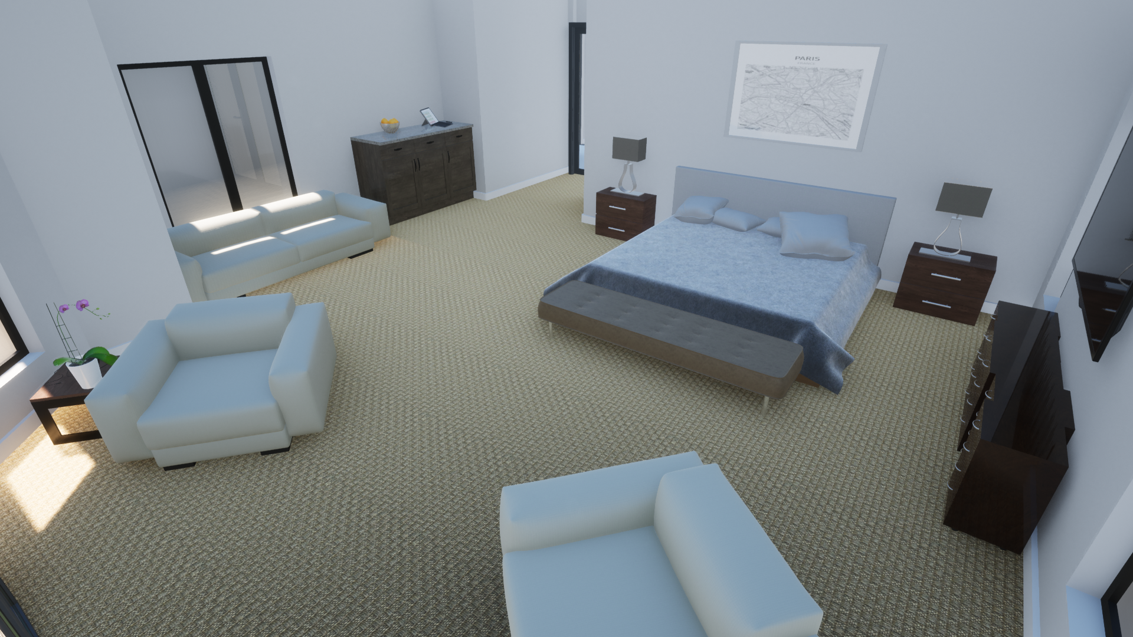
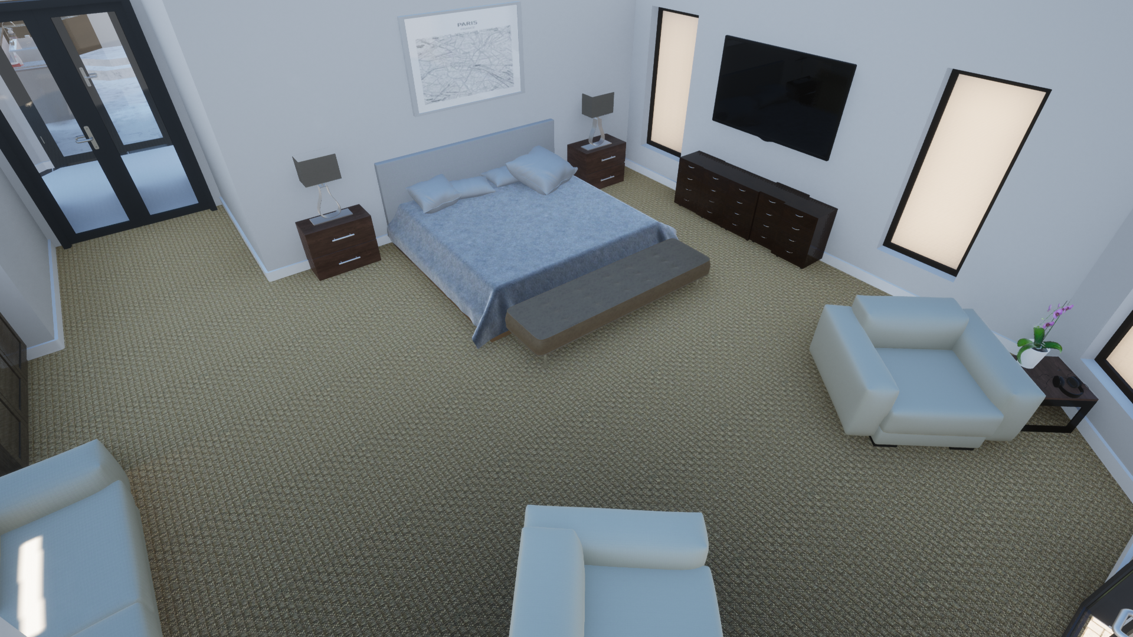
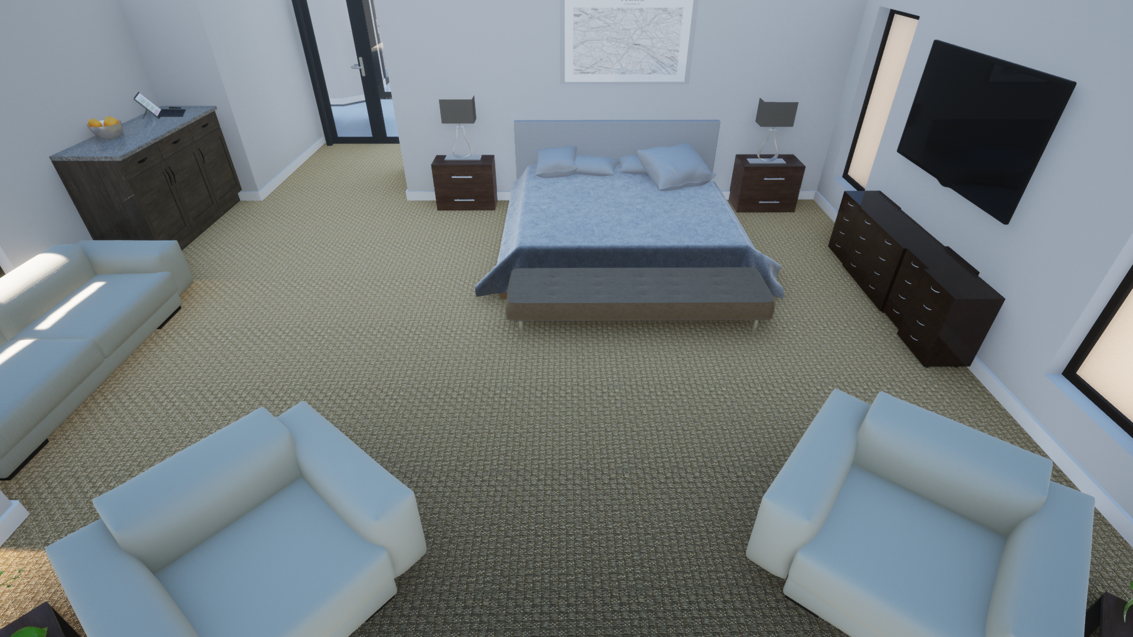

Pool Area
An outdoor oasis designed for entertaining guests and hosting family gatherings.














